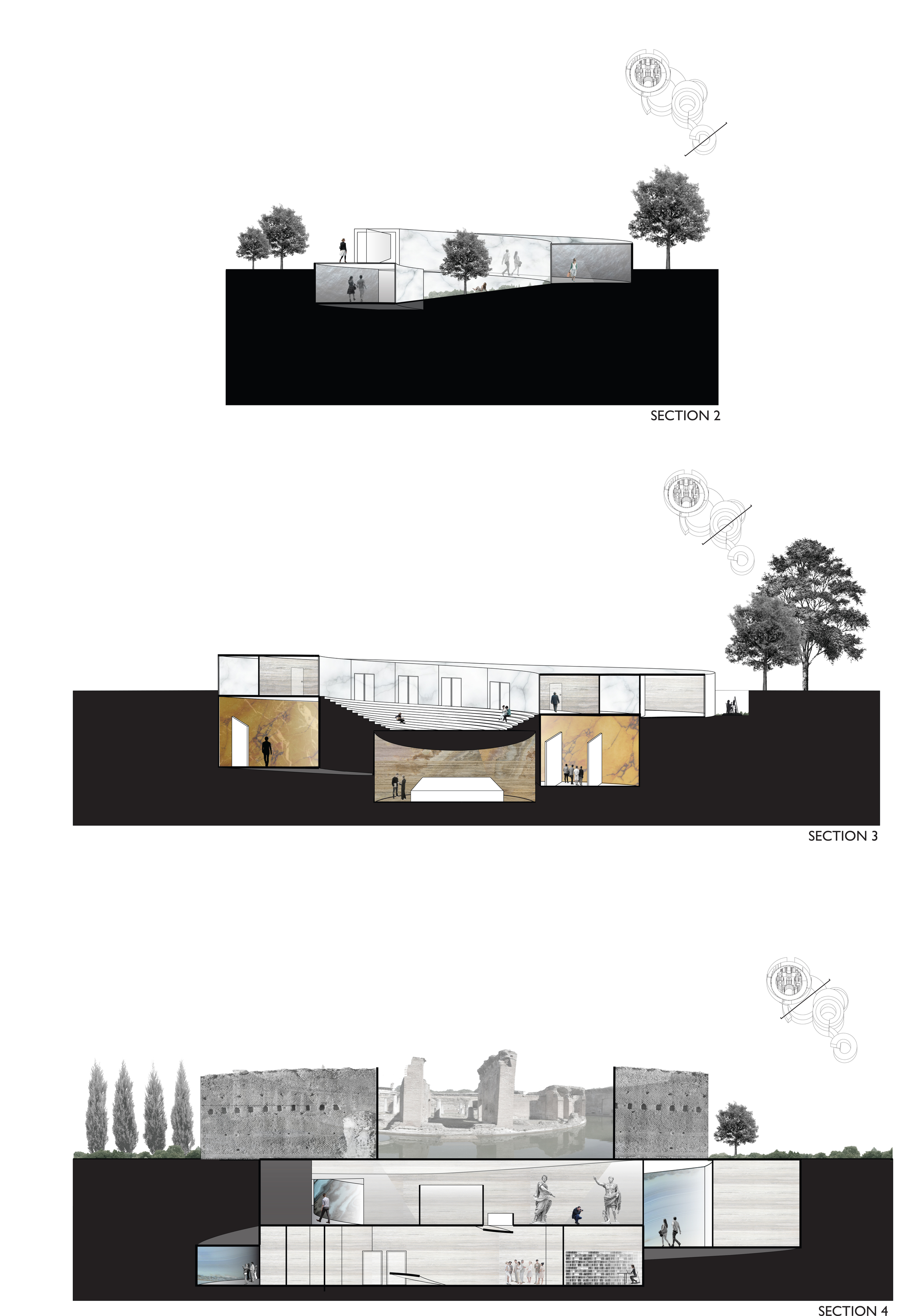House for Piranesi at Hadrian's Villa
Introduction
The House for Piranesi at Hadrian’s Villa is a research studio examining and speculating about Palimpsest and form. Its emphasis is on layered and complex systems as they influence design methods leading to architectural built form and its generation. The aim is to design for and recognize conditions of friction, place resistance and limits or boundaries upon a project. This studio naturally overlays many systems in developing a position on palimpsest.
Palimpsest is as a sequence of interventions, over time, and provoked by various forces. A key element in recognizing palimpsest relates to our ability to read these interventions simultaneously as superimposed layers where tracings of presence resonates.
Layers of History Real and Imagined
Hadrian’s Villa was an assemblage of buildings, the obsession of an Omnipotent proto‐god whose desire for travel and learning provoked a love of art and intellect and a passion for constructing architecture. It was a contrivance of form, beginning with the site itself, re‐shaped in order to enhance the aspect of an Ideal World. Hadrian’s Villa is an act of will; a will to form.
Piranesi exploited history to (re)create and speculate on the potential of an ideal world. Piranesi privileged invention over convention yet understood the importance of their interdependence. His work is an act of will supported by the confluence of fact and fiction; archaeology and speculation; science and distortion.
Layers of Memory Celebrating the Evasive and Imperfect
The extant ruins are the physical traces of a pre‐existing architecture. These ruins exist as entities in their own right. The ruins have their own value as incomplete artifacts and fragments. They are memories yet create space in our memory ‐ space for speculation, space for invention. They are a landscape and represent at least two distinct, yet related assemblies, that of the Villa and that of the Archaeological Park. They transcend their own destruction and are (re)created upon. The site of the archaeological park is interesting in that it is neither a greenfield site nor a built‐up site. Yet, it requires the intervention to be deft and nimble in moving conceptually and practically within and about the landscape of ruins.
Intervention
This intervention expresses its obsessions with the much loved Maritime Theater at Hadrian’s Villa. The Maritime Theater is a micro chasm as it envelopes itself creating a dense system of programmed space and circulation. It consciously removes itself from its immediate context through a pool of water at its perimeter, which distinguishes it from the other buildings on site.
In addressing the themes of Palimpsest, flux and distortion my project strives to engage the ruin of the Maritime Theater in a dynamic way. It replicates the Maritime Theater without duplicating it in an attempt to commemorate its memory while employing a set of operations to delaminate and unpack the concentricity and manipulate the pure form to create new spatial conditions.
The continuous helical form both in plan and section, creates a perpetual condition with subtle changes in spatial proportions that generate opportunities for programmatic definition but challenge the pace at which a space is experienced by constantly building anticipation and encouraging restless movement .
The building being mostly underground creates a sense of disorientation which allows the visitor to be fully immersed within the carefully orchestrated space. The interiors are clad in patterns of marble and other beautiful natural stone varieties layered and printed on glass in a distorted Piranesien way in order to exaggerate the opulence and luxury of Roman architecture – Hadrian’s Villa specifically.
Program
The journey starts with a general reception area which leads into the café space opening up onto an internal courtyard (Section 2). The second helix (Section 3) houses the residential unit at grade and the informal art gallery and model room below grade, which is connected to the initial entry sequence. The residential cannot be accessed through the primary circulatory artery to maintain privacy. The third volume (Section 4) houses the museum space, library and several conference rooms. At the moment of departure from here, the visitor finds him/herself directly underneath the pool of water within the Maritime Theater. This moment is crucial to the project as it confronts the sacredness of the existing historical context and reinvigorates the space. It allows us to experience this extraordinary and precious site in a unique way thereby celebrating its essence.
As a precursor to my Thesis, this project has been pivotal in understanding the significance of memory and the challenges that come with working on historically rich sites. The questions about preservation take central stage in my research and contest the notion of coveting artifacts in order to quantify memory, which is essentially fleeting – a void; the presence of an absence.







